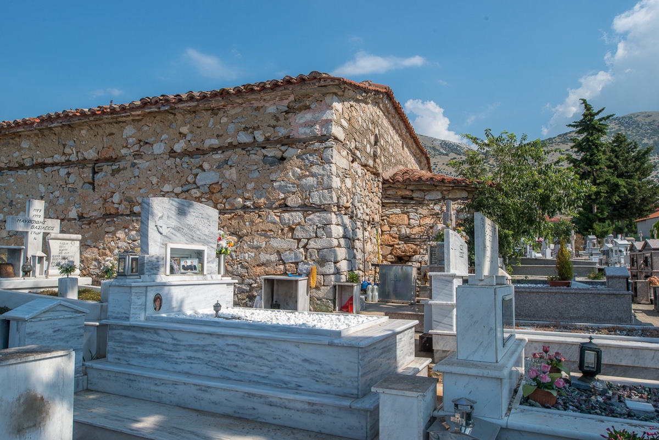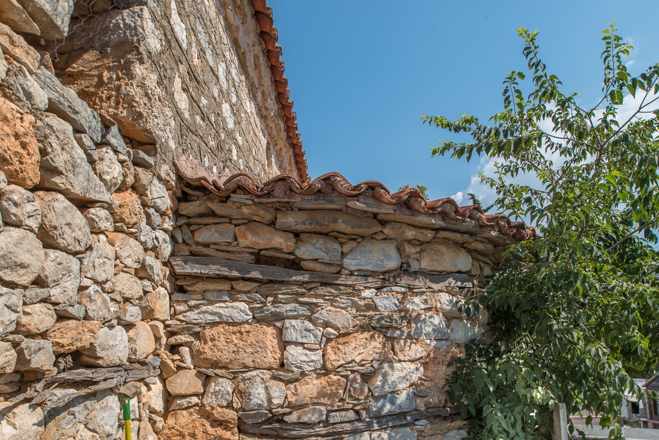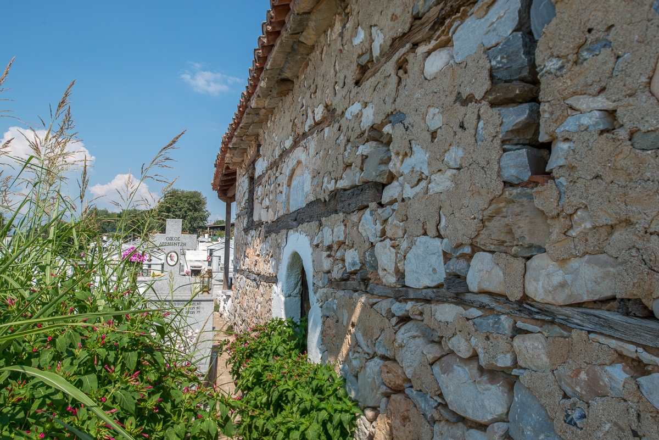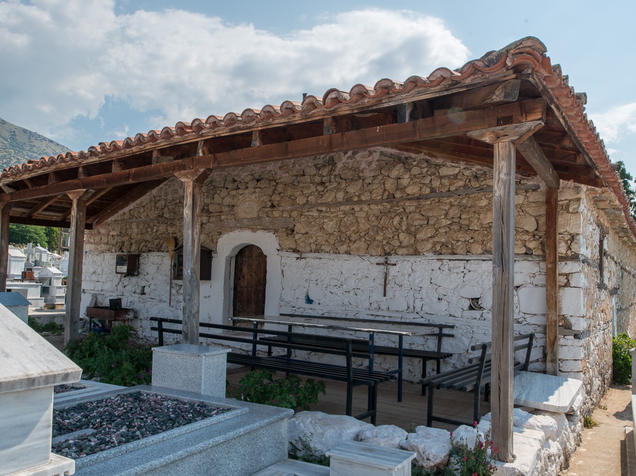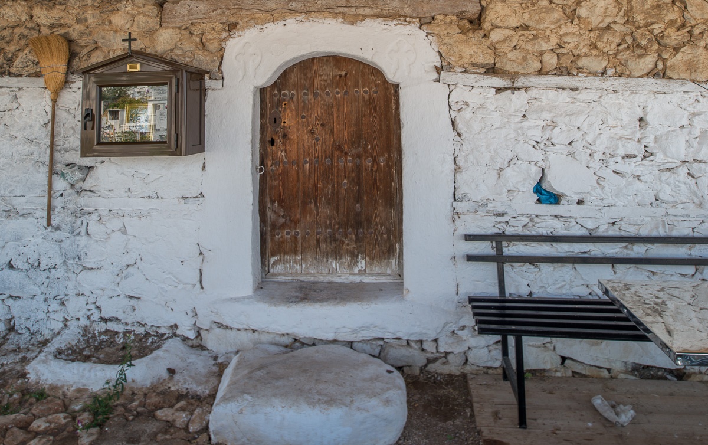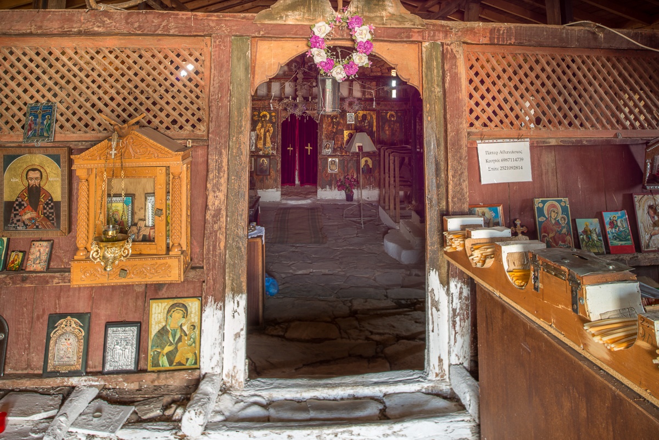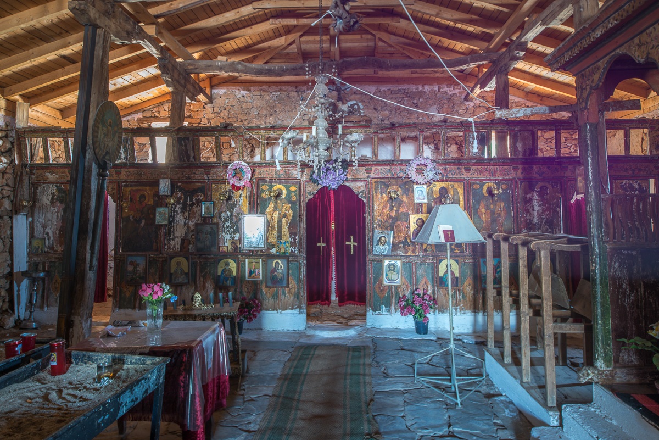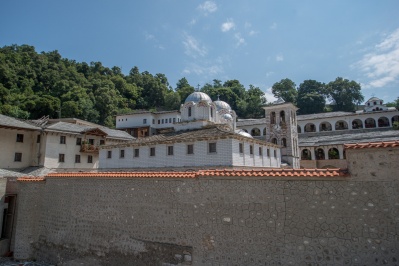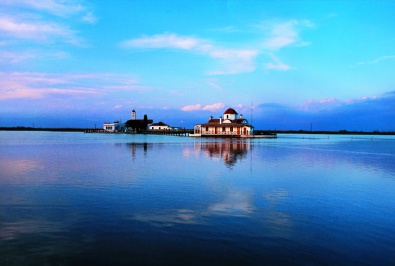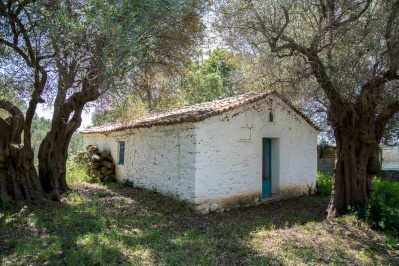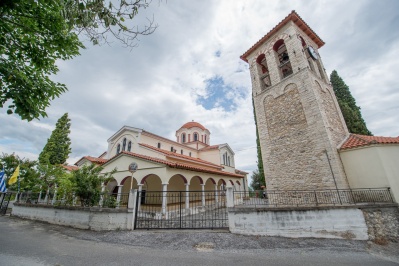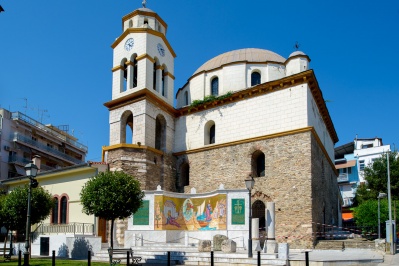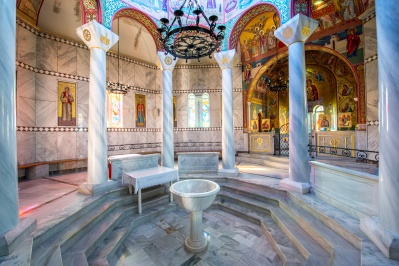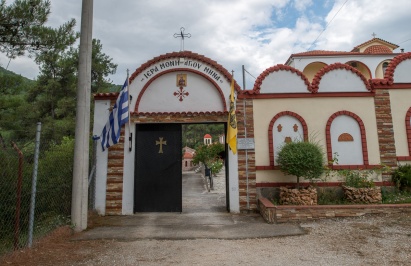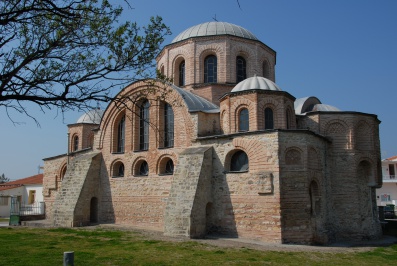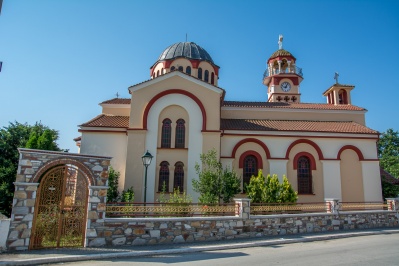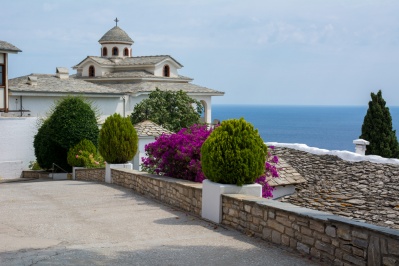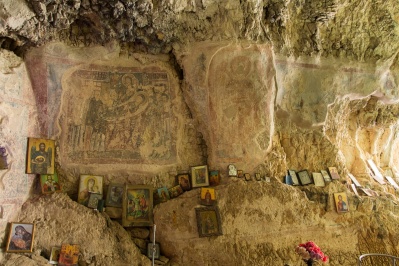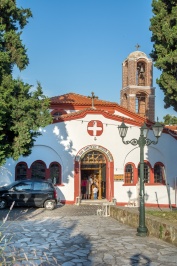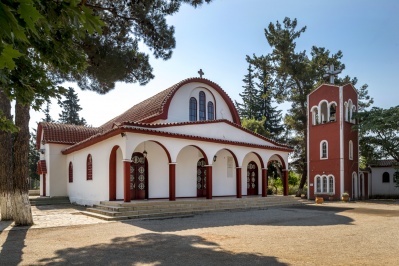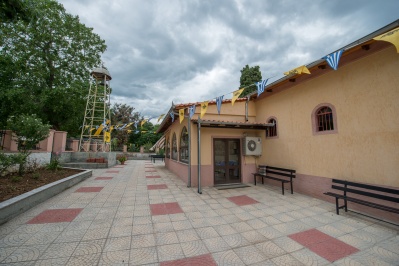-
Destinations (current)
-
Cities
- Xanthi
- Drama
-
Islands

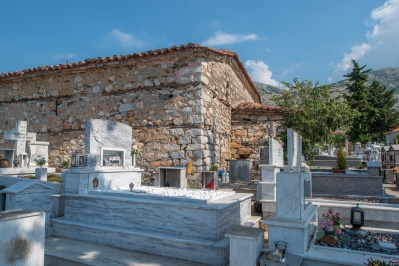
Holy Church of Saint Theodore
Thank you for your rating.You already rate this.In the cemetery of the village is saved the oldest post-Byzantine church of the Holy Metropolis of Drama, Saint Theodore. The temple dates back to 1815 as stated in the founding inscription, and now only is used as a cemetery. It is a three-aisled wooden-roofed basilica with a raised women"s loft and a loggia. There are two entrances, the first is on the south side of the temple and was formerly used as the central one but is no longer used. Above the gate there is the founding (...)stone inscription which mentions «ΑΡΧΙΕΡ/ΑΤΕΒΟΝ(ΤΟΣ) /ΑΓΙΩ ΔΡ/ΑΜΑΣ Κ(Υ)ΡΙ(Ω)/ ΠΑΡΘΕ/ΝΙΩ…1815 ΜΑΡΤΙΟΥ 15/ (Ε)Π(Ι) ΠΑΝΑΝ(Α)Γ(ΙΩΤΗ)». The second entrance which is nowdats used as the main one, is located on the west side, which previously led to the women"s loft which is currently used as a vestibule. The technique of masonry is the incertum (local stones and soil with water) and the the walls are 75 cm thick, apart from the eastern wall that is 97 cm thick, to support the diakonikon. The only true window of the church was located on the south side of the narthex. The floor of the nave is covered with large slabs in the central nave and with smaller slabs in the side aisles, while those parts in which there were placed forty-two pews, of 47 cm width each, none of which is preserved in its original position, were left uncovered. The wooden icon screen of the sanctuary has dimensions of 2.90 x 9.25 m and is divided into three horizontal zones. The first zone (1.02 m) consists of upright boards, the main zone is divided into thirteen parts and ten great images are preserved in it and in the third zone (50 cm) there were small images. The icon of Saint Theodore was not in the space of the honored saint but in the southern part of the sanctuary. The change of the position of some images, is due to a transfer made in the past in a new temple that was founded at the center of the village in the mid-19th century in honor of Saint George. After the completion of the new church, the images were returned and replaced. Since then, the temple was dedicated entirely to Saint Theodore. Inside the sanctuary, there is the octagonal Holy Table that has a cylindrical marbled base, and two arched windows. Although it had no ceiling and wall paintings, the wooden icon screen with the two domestic shrines, two chandeliers, the part of the women"s loft, an icon stand and the despotic throne, were retained.
Management Body: Holy Metropolis of Drama
Tel. +30 25210.32362
 SEE ALLMonasteries, Temples
SEE ALLMonasteries, Temples
& ChurchesHoly Monastery of Holy Mary Eikosifoinissa
The Pangaion mountain hosts for 16 centuries the oldest >>>Monastery of St. Nicholas, Porto Lagos
The church of St. Nicholas is metochi of Athos Monastery in >>>Bacilica of Saint George
Morphological details of the basilica, architectural and >>>Holy Church of Saint Athanasius
Location: Kallithea. On the western edge of the village >>>Monument Apostle Paul - Church St. Nicholas
Synthesis of mosaic 35m2 is placed in the step of Apostle >>>Baptistery of St. Lydia
Located 15 km from the city of Kavala and next to the >>>Holy Monastery of Saint Mina
At a distance of about 1500 meters west of the village >>>Panagia Kosmosotira in Feres
The monastery of Panagia Kosmosoteira (Our Lady, Saviour of >>>Church of saint Triada in Polystylo, Kavala
The Saint Triada (Holy Trinity) Church is located in >>>Monastery of Archangel Thassos
The Nunnery of Archangelos Michael is the greatest and most >>>Cave of Saints Theodoroi
The small church of St. Theodore is modulated inside the >>>Church of the Archangels
The church is situated at the junction of Evripidou and >>>Monastery of Panagia Faneromeni (revealed) Vathyrryakos
It is a pilgrimage Panthrakikos range with a long history. >>>Holy Church of Saint Marina
The holy church of Saint Marina in accordance with the >>>
-
Cities






