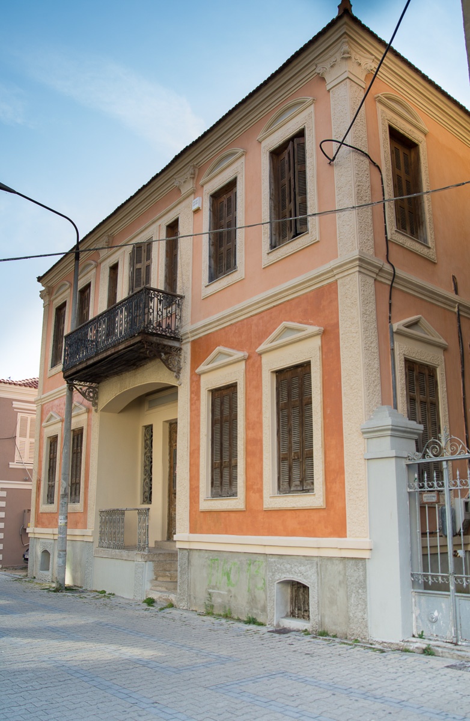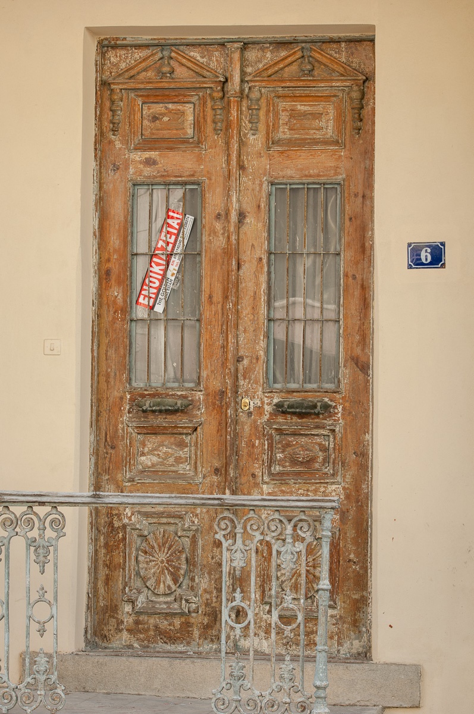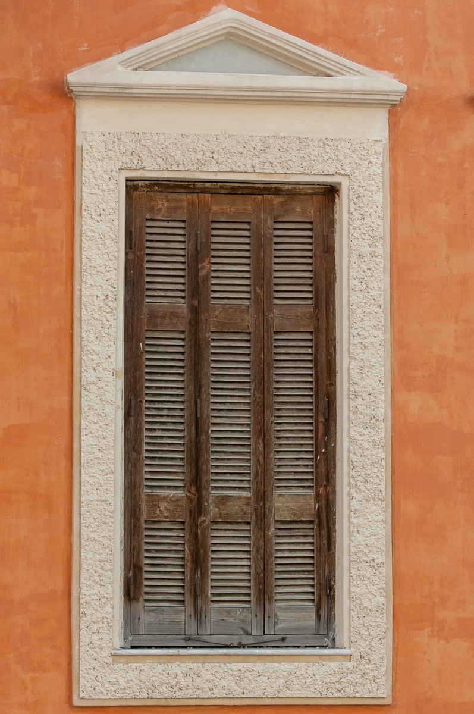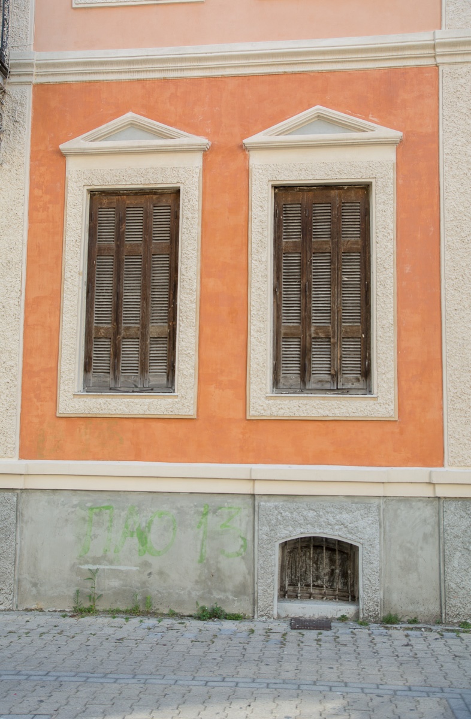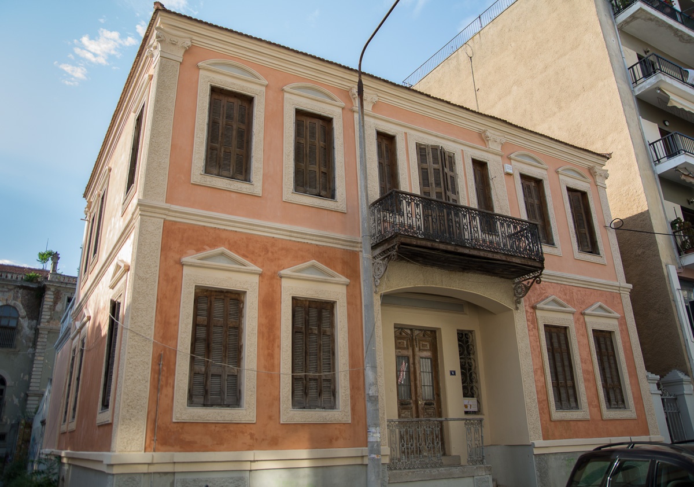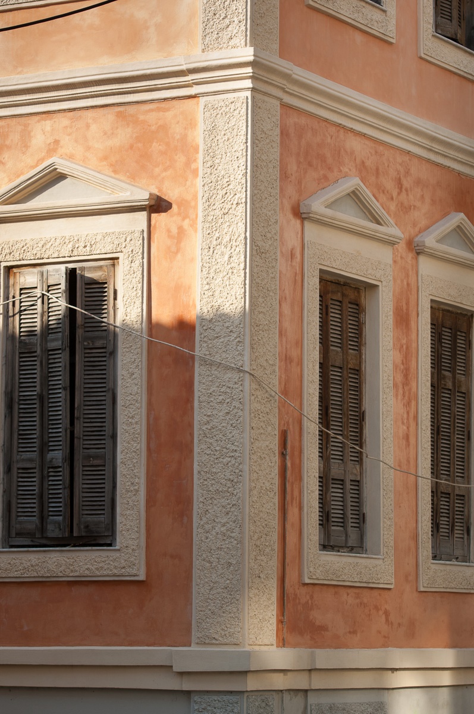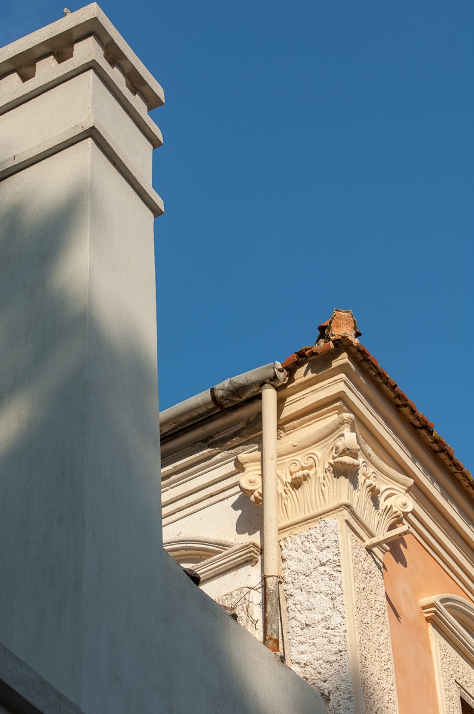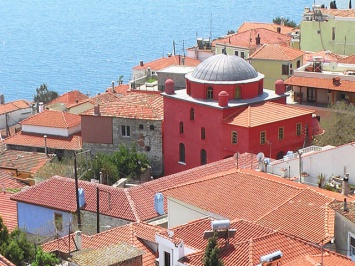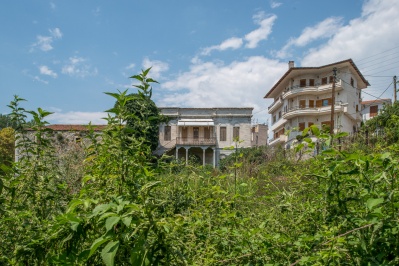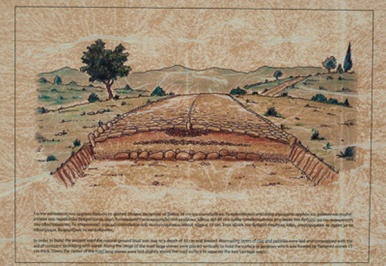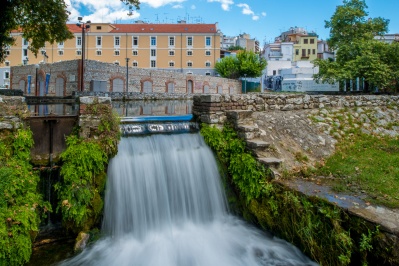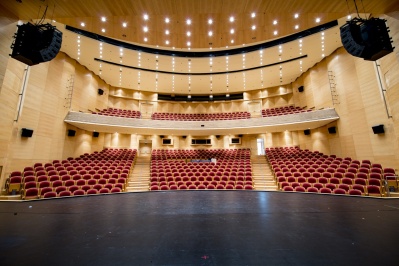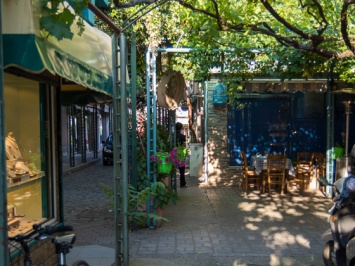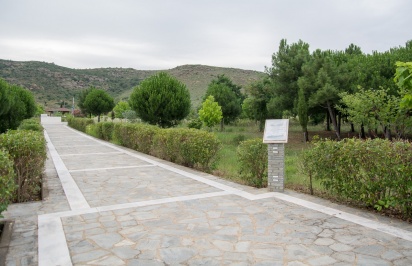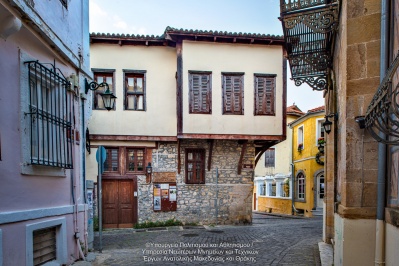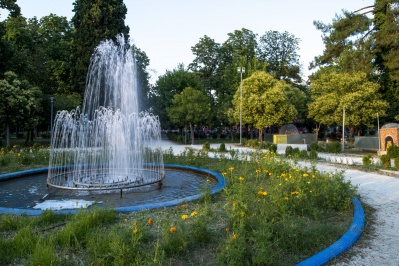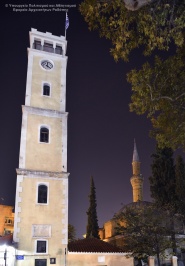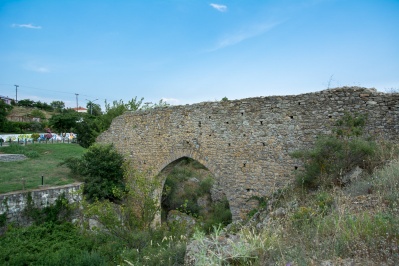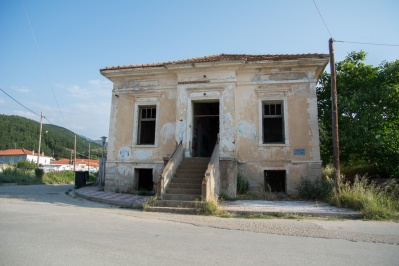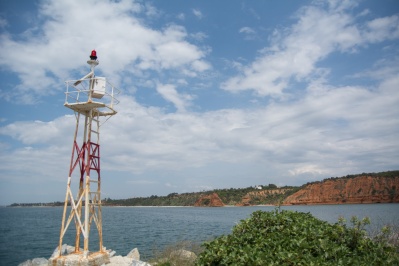-
Destinations (current)
-
Cities
- Xanthi
- Drama
-
Islands

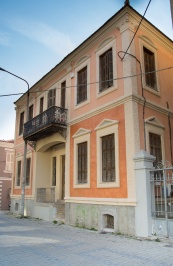
Building at 6 Tsanaklis Street (Mansion Eliades)
Thank you for your rating.You already rate this.It was declared protected monument under the state legislation N 1469/50 as it is a remarkable neoclassical building and a typical example of this architectural period, illustrating the typology of residences built after 1850 in this region. At the 80’s an economic growth was started in Komotini and neoclassical architecture was built, mainly by merchants like the mansion of Hliadi. The mansion is a two-storey building with semi basement and tile roofs, having a unique layout and (...)functionality. It is constituted of two main parts - the living room which located in the center of the first level and the inner circular staircase in an extension of the living room that leads to the second floor. The faces are characterized by their symmetry in the arrangement of the architectural and morphological elements. The morphology is especially remarkable. The pilasters have peculiar capitals. The windows have frames crowned with triangular lintels on the ground floor and with semicircle lintels on the upper floor. The balcony is constructed with great subtlety, with elaborate cast iron railing and corbels. Finally, both sides of the woodcut paneled exterior double door has small rectangular windows with elaborate ironwork.
Ownership: Private. G. Antoniadis, closed for the public.
 SEE ALLMonuments
SEE ALLMonumentsHalil Bey Mosque (Old Music)
The complex Halil Bey includes the homonymous mosque of the >>>Anastasiadis House (Marbled House)
The marbled house, with a tobacco warehouse and a yard space >>>Sources of St. Barbara
Symbol of Drama, sources of Santa Barbara are exposed in >>>Music Hall at Komotini
The idea to build a large cultural and conference center in >>>The Old Market of Komotini
The old market of Komotini presents a special interest. >>>Memorial of Missing Greek Cypriots
As a tribute to the Cypriot Struggle, the Municipality >>>Old Town of Xanthi
The Old Town of Xanthi is located in the north of Xanthi >>>Agia Paraskevi park
In the center of Komotini is located the newly remodeled >>>Clock Tower
The Clock Tower was built in 1884, the era of Sultan Abdul >>>Aqueduct of Feres
It’s located at the entrance of the town of Feres. This >>>Building of the old municipal offices of the village of
The building is a declared historical monument as it is an >>>Agios Charalampos Port
The Agios Charalambos port is located 4 km south of the >>>
-
Cities






