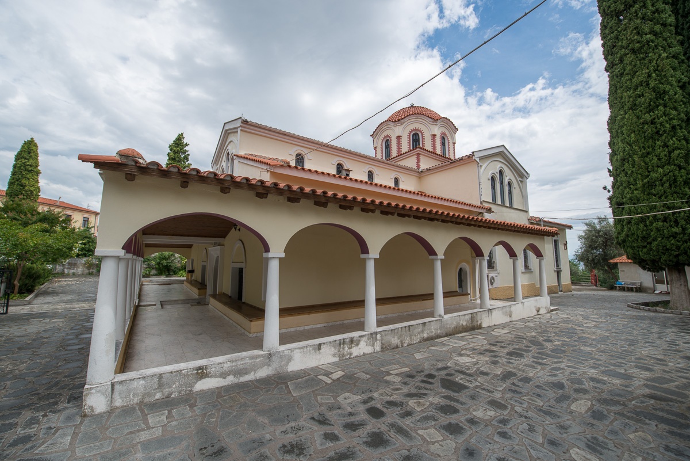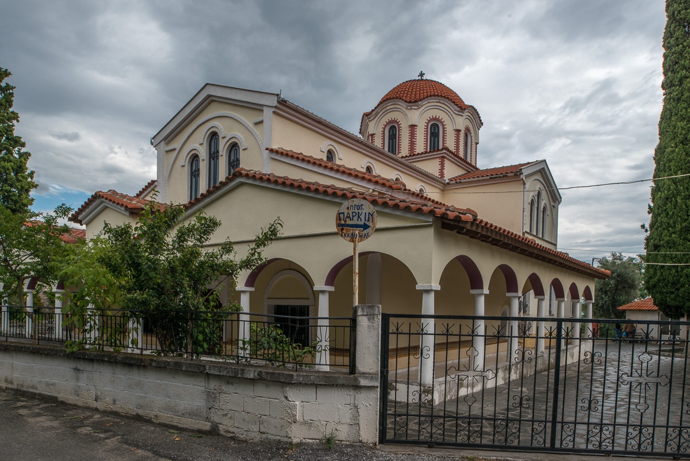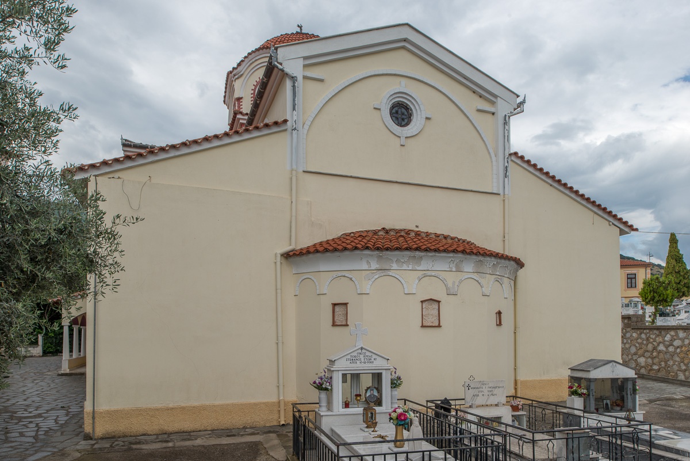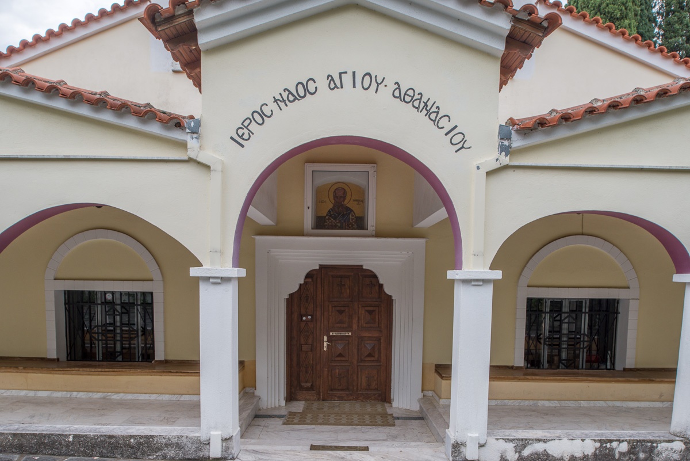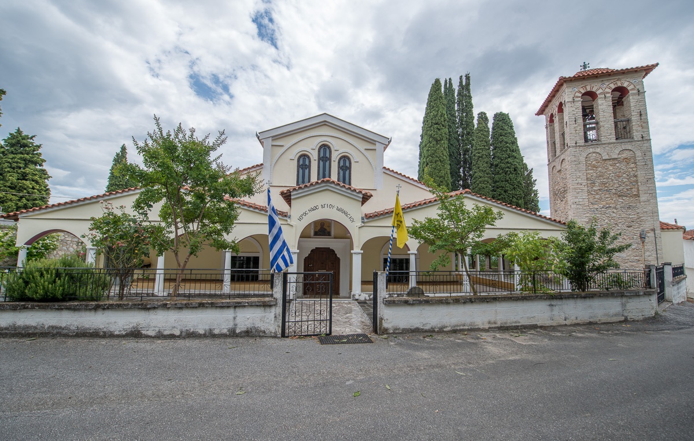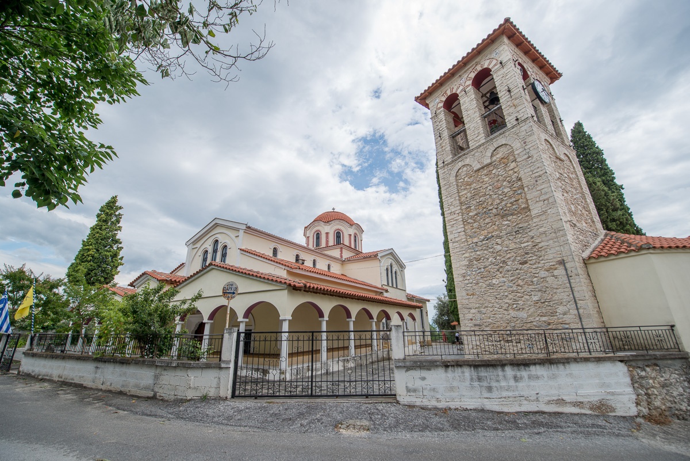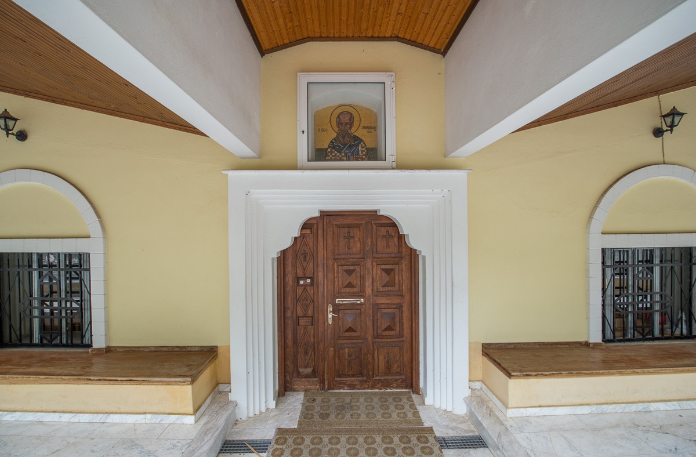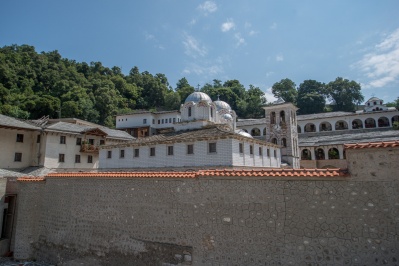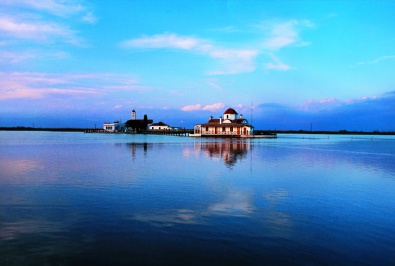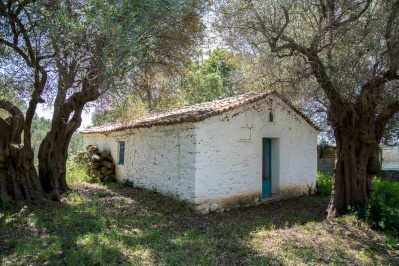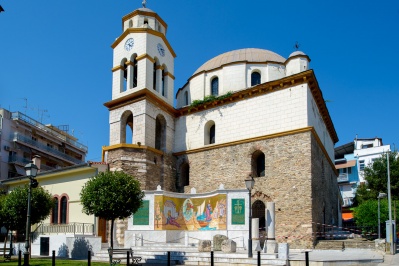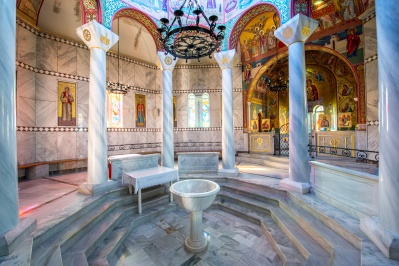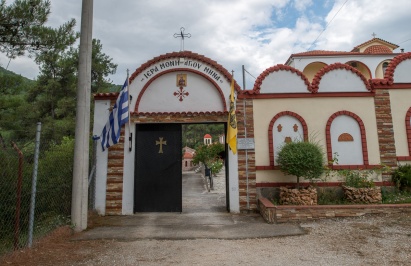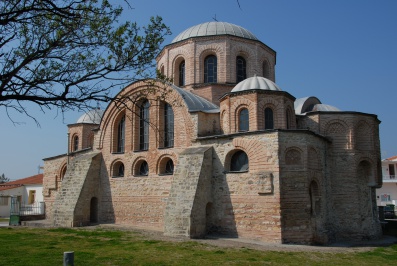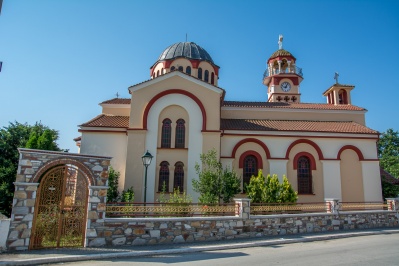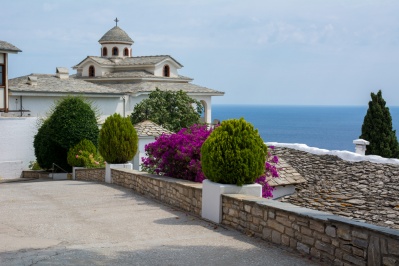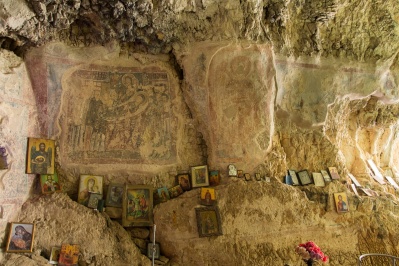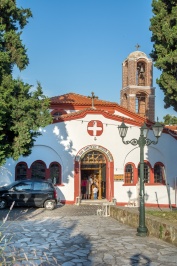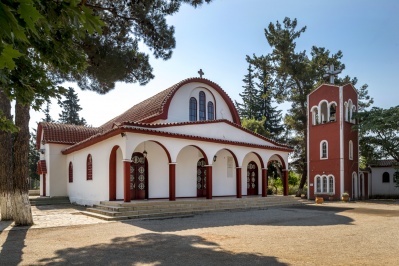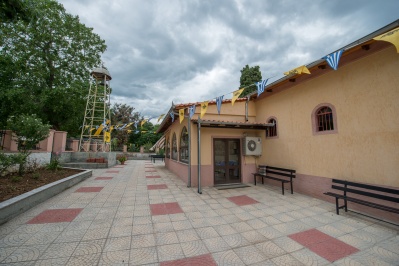-
Destinații (current)
-
Orașe
- Xanthi
- Drama
-
Insule

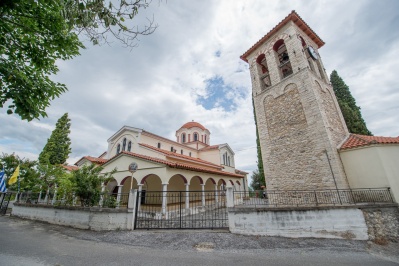
Holy Church of Saint Athanasius
Mulțumin pentru votul dvs.Ați votat deja.Location: Kallithea. On the western edge of the village there is the church of Saint Athanasios. The church was built in 1832-1835. Due to damage that happened in the central part of the church and in all the internal supports of the roof of the Holy Temple the need of replace was deemed necessary. The center supports were demolished until the height of the side walls. Work began in 1892 and ended in 1997, by the contribution of the local and foreign people who donated money. In its (...)original version the church was one-room basilica, three- aisle, without a dome with narthex. The church has a women"s loft and loggia, while the belfry was built with hewn stone in 1864 (evidenced by the carved inscription). The walls of the temple are 1 meter thich, built of mud, and jars were placed on the original construction, which were used for better room acoustics, while the roof is based on twelve wooden beams. The initial icon screen was simple with unique wooden carved on its top. In 1960 it was demolished and built with brick that remains until today. Only two wall paintings survived on the left and right door of the sanctuary, although they are not in particularly good condition. The Episcopal pulpit remains in its original form, thrifty and wooden with two lion heads carved on its base. The floor was originally paved with semi-processed plates while durind the works of 1960 it was replaced by mosaics and was the narthex was formed. The entrance of the temple has a depth of about four steps. According to the narrations of older people, this construction was useful during the war because it was used as lodgement to protect women and children from enemy fire. Tradition also requires priests who "go" to the Lord to be buried on the eastern side of the church, behind the sanctuary. During the works in 1997, the rate of the temple that used to be one-room basilica was converted into a cruciform with a dome. In the grounds of the church there was the old school, which according to the inscription was built in 1864. In the 1960s it was demolished and a hall for the events of the Holy Church was built in its foundations.
Management Body: Holy Metropolis of Drama
Tel. +302521032362
 Vezi totMănăstiri, temple și
Vezi totMănăstiri, temple și
bisericiHoly Monastery of Holy Mary Eikosifoinissa
The Pangaion mountain hosts for 16 centuries the oldest >>>Monastery of St. Nicholas, Porto Lagos
The church of St. Nicholas is metochi of Athos Monastery in >>>Bacilica of Saint George
Morphological details of the basilica, architectural and >>>Monument Apostle Paul - Church St. Nicholas
Synthesis of mosaic 35m2 is placed in the step of Apostle >>>Baptistery of St. Lydia
Located 15 km from the city of Kavala and next to the >>>Holy Monastery of Saint Mina
At a distance of about 1500 meters west of the village >>>Panagia Kosmosotira in Feres
The monastery of Panagia Kosmosoteira (Our Lady, Saviour of >>>Church of saint Triada in Polystylo, Kavala
The Saint Triada (Holy Trinity) Church is located in >>>Monastery of Archangel Thassos
The Nunnery of Archangelos Michael is the greatest and most >>>Cave of Saints Theodoroi
The small church of St. Theodore is modulated inside the >>>Church of the Archangels
The church is situated at the junction of Evripidou and >>>Monastery of Panagia Faneromeni (revealed) Vathyrryakos
It is a pilgrimage Panthrakikos range with a long history. >>>Holy Church of Saint Marina
The holy church of Saint Marina in accordance with the >>>
-
Orașe






